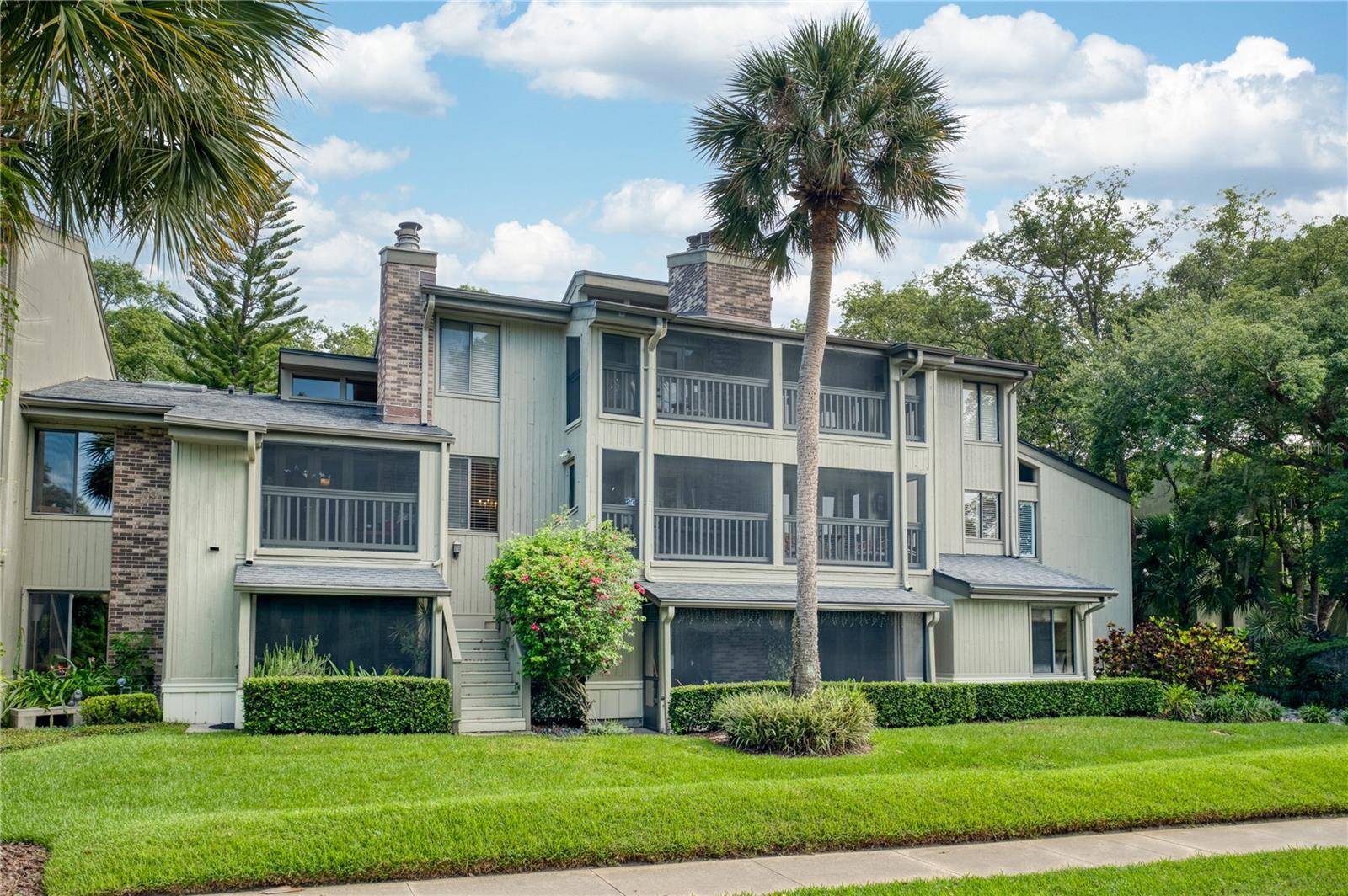568 S OSCEOLA AVE #15 Orlando, FL 32801
2 Beds
3 Baths
1,886 SqFt
UPDATED:
Key Details
Property Type Condo
Sub Type Condominium
Listing Status Active
Purchase Type For Sale
Square Footage 1,886 sqft
Price per Sqft $318
Subdivision Cherokee Place Condo Ph 01
MLS Listing ID O6322981
Bedrooms 2
Full Baths 2
Half Baths 1
HOA Fees $527/mo
HOA Y/N Yes
Annual Recurring Fee 6327.72
Year Built 1982
Annual Tax Amount $7,215
Lot Size 10,454 Sqft
Acres 0.24
Property Sub-Type Condominium
Source Stellar MLS
Property Description
Step inside to find an open-concept main floor featuring wide-plank light wood flooring, fresh white walls, and an abundance of natural light. The spacious living and dining area is anchored by a sleek black-tile fireplace and opens to a private balcony, perfect for morning coffee or evening cocktails. The chef's kitchen is a true showstopper, boasting crisp white cabinetry, gold hardware, quartz countertops, and stainless steel appliances.
Upstairs, the primary suite offers its own fireplace, balcony access, and a spa-inspired bathroom with double vanities, designer fixtures, and a walk-in shower. A second bedroom with an attached bathroom provides plenty of space for guests or a home office.
Enjoy the convenience of an attached garage, private front courtyard, and lush lakeside walking paths—all just minutes from Thornton Park, Dr. Phillips Center, Lake Eola, and downtown's best dining and entertainment.
Don't miss this rare opportunity for luxurious, low-maintenance living in one of Orlando's most sought-after neighborhoods.
Location
State FL
County Orange
Community Cherokee Place Condo Ph 01
Area 32801 - Orlando
Zoning R-2A/T/HP/
Rooms
Other Rooms Inside Utility
Interior
Interior Features Ceiling Fans(s), Kitchen/Family Room Combo, Living Room/Dining Room Combo, Open Floorplan, PrimaryBedroom Upstairs, Smart Home, Solid Surface Counters, Split Bedroom, Vaulted Ceiling(s), Walk-In Closet(s)
Heating Central, Electric
Cooling Central Air
Flooring Tile, Vinyl
Fireplaces Type Living Room, Primary Bedroom, Wood Burning
Fireplace true
Appliance Dishwasher, Dryer, Electric Water Heater, Microwave, Range, Refrigerator, Washer
Laundry Electric Dryer Hookup, Inside, Laundry Closet, Upper Level, Washer Hookup
Exterior
Exterior Feature Balcony, Courtyard, French Doors, Lighting, Private Mailbox, Rain Gutters, Sidewalk
Parking Features Common, Garage Door Opener, Guest, On Street
Garage Spaces 1.0
Fence Wood
Community Features Buyer Approval Required, Deed Restrictions, Park, Pool, Sidewalks
Utilities Available BB/HS Internet Available, Cable Available, Electricity Connected, Public, Sewer Connected, Water Connected
View Y/N Yes
View Park/Greenbelt, Trees/Woods, Water
Roof Type Shingle
Porch Covered, Front Porch, Rear Porch, Screened
Attached Garage true
Garage true
Private Pool No
Building
Story 3
Entry Level Three Or More
Foundation Slab
Lot Size Range 0 to less than 1/4
Sewer Public Sewer
Water Public
Structure Type Frame,Wood Siding
New Construction false
Schools
Elementary Schools Blankner Elem
Middle Schools Blankner School (K-8)
High Schools Boone High
Others
Pets Allowed Cats OK, Dogs OK, Yes
HOA Fee Include Pool,Escrow Reserves Fund,Maintenance Structure,Maintenance Grounds,Management
Senior Community No
Ownership Fee Simple
Monthly Total Fees $527
Acceptable Financing Cash, Conventional, FHA, VA Loan
Membership Fee Required Required
Listing Terms Cash, Conventional, FHA, VA Loan
Special Listing Condition None
Virtual Tour https://www.propertypanorama.com/instaview/stellar/O6322981

GET MORE INFORMATION





